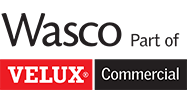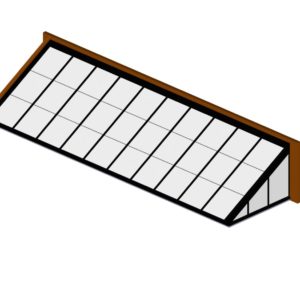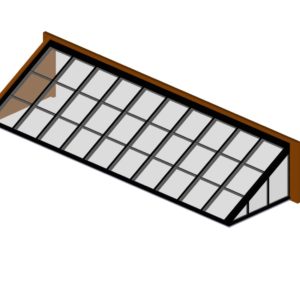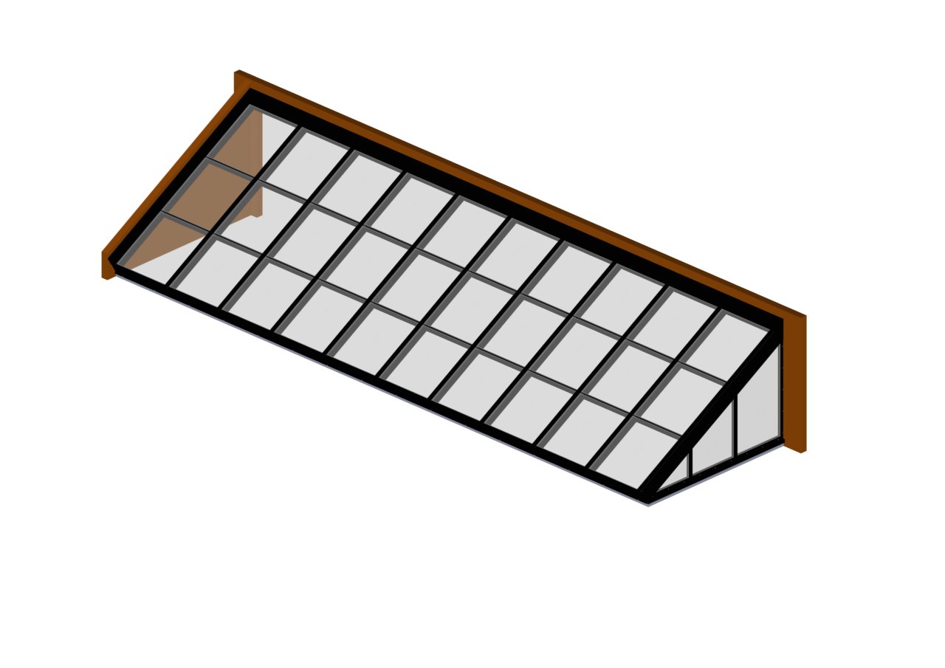

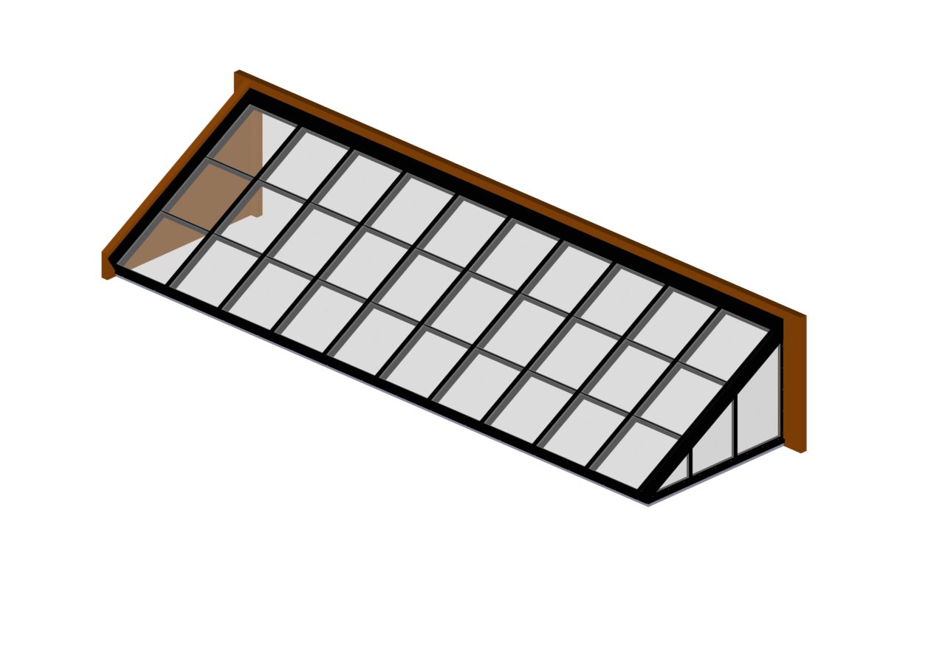
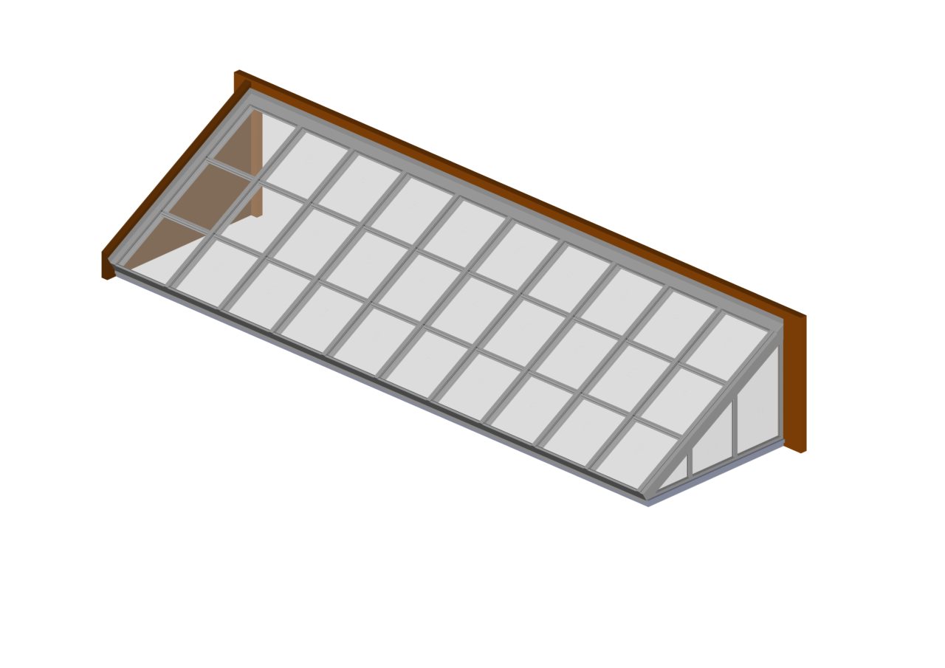
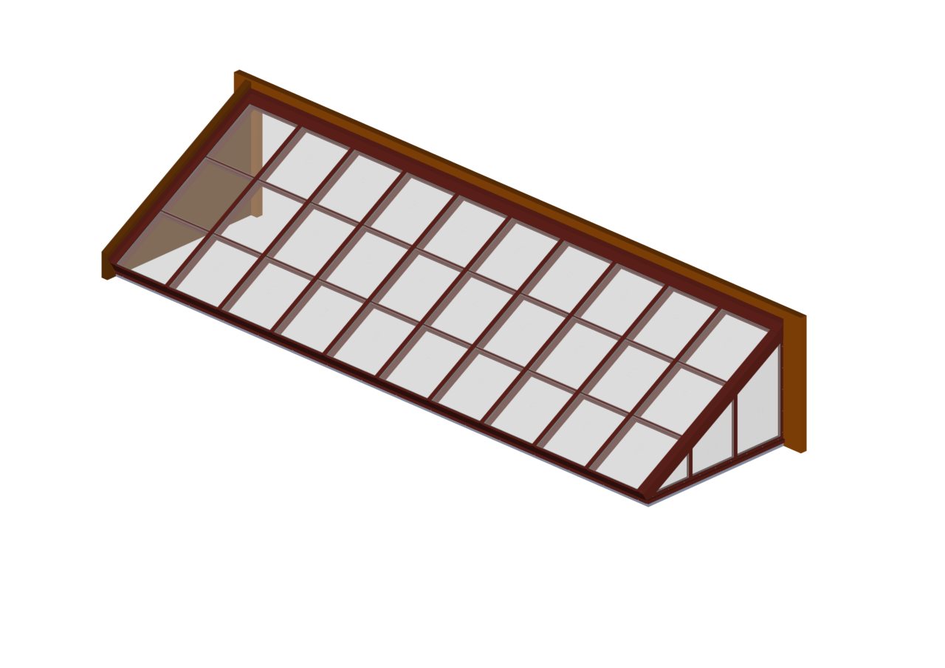
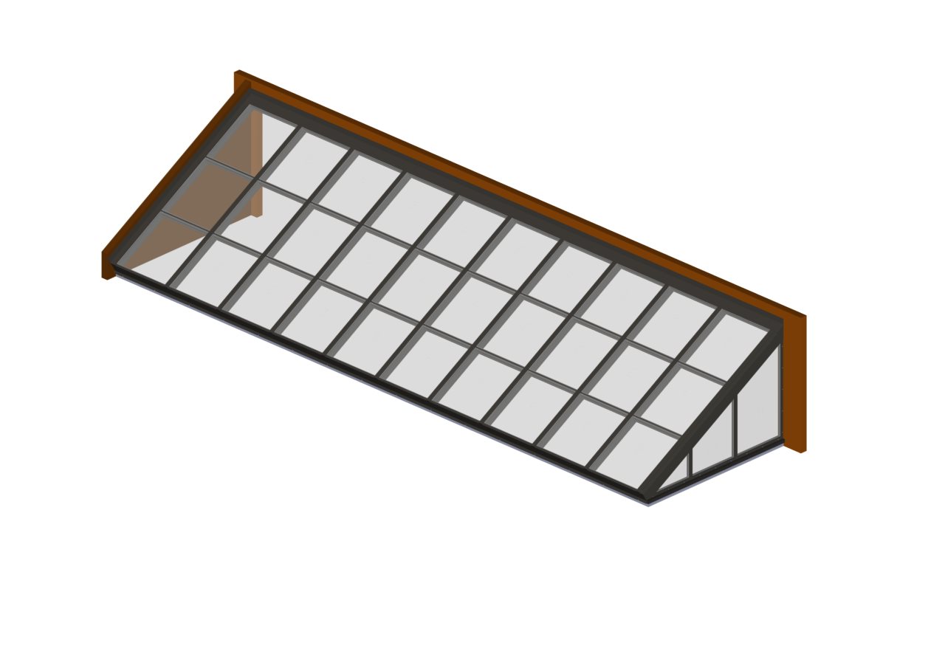
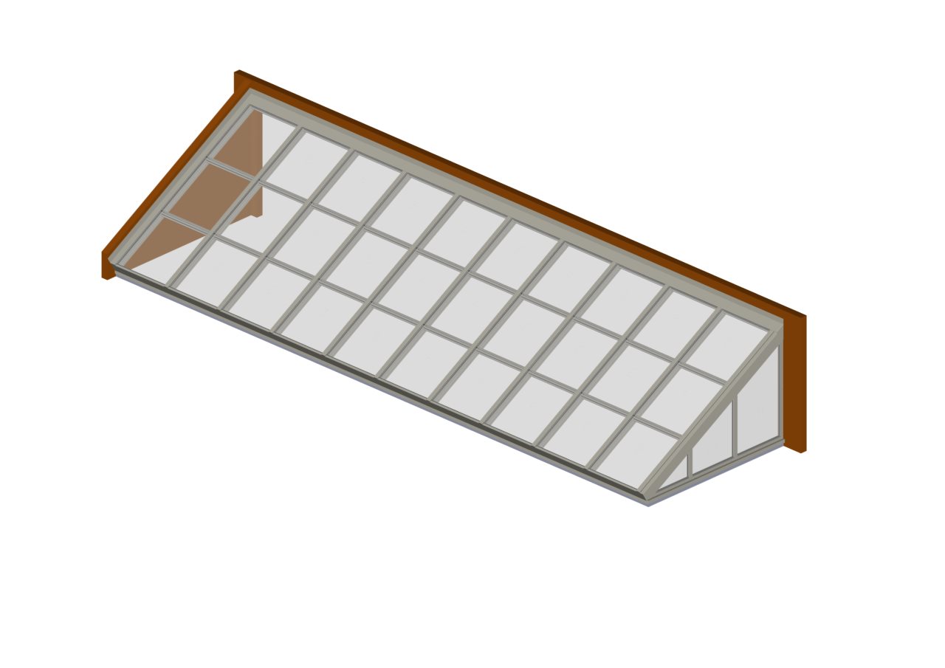
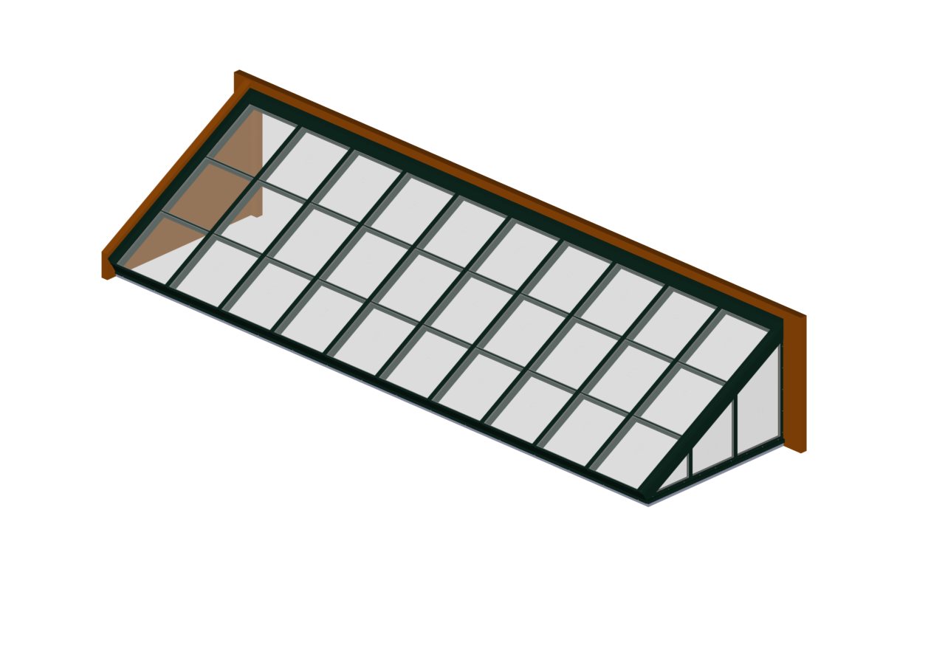
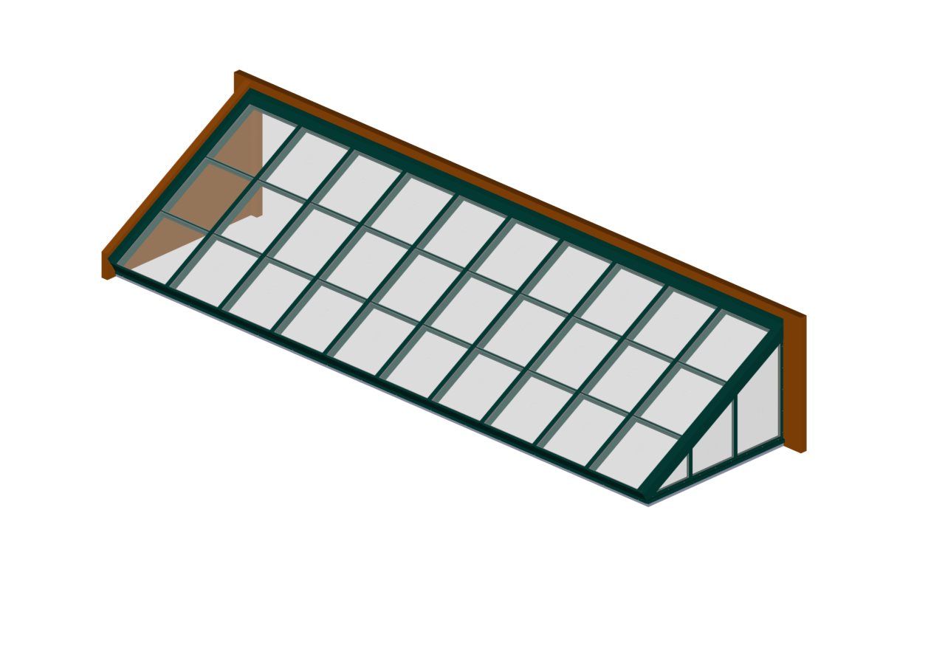
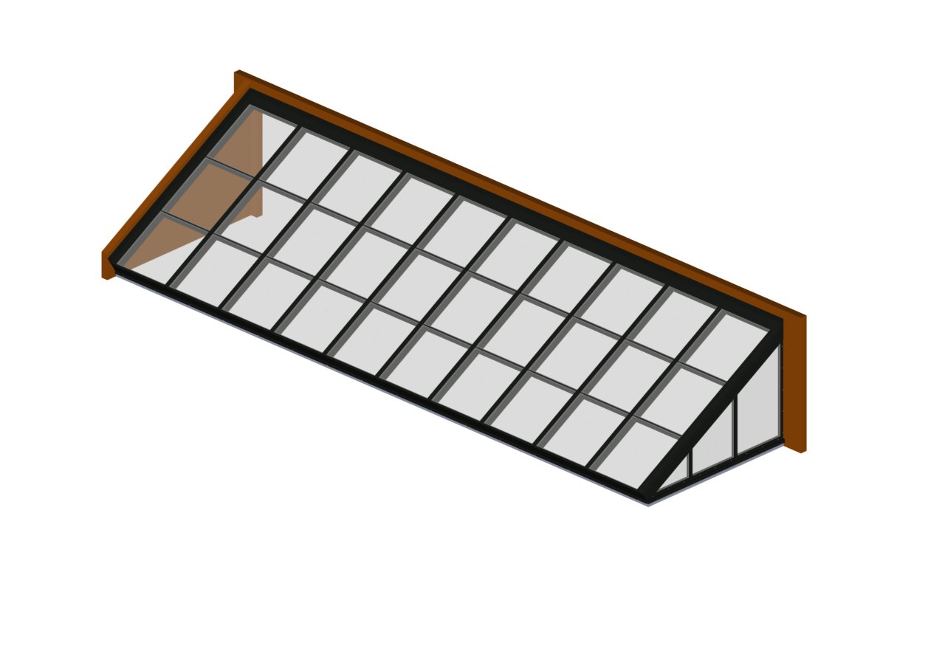
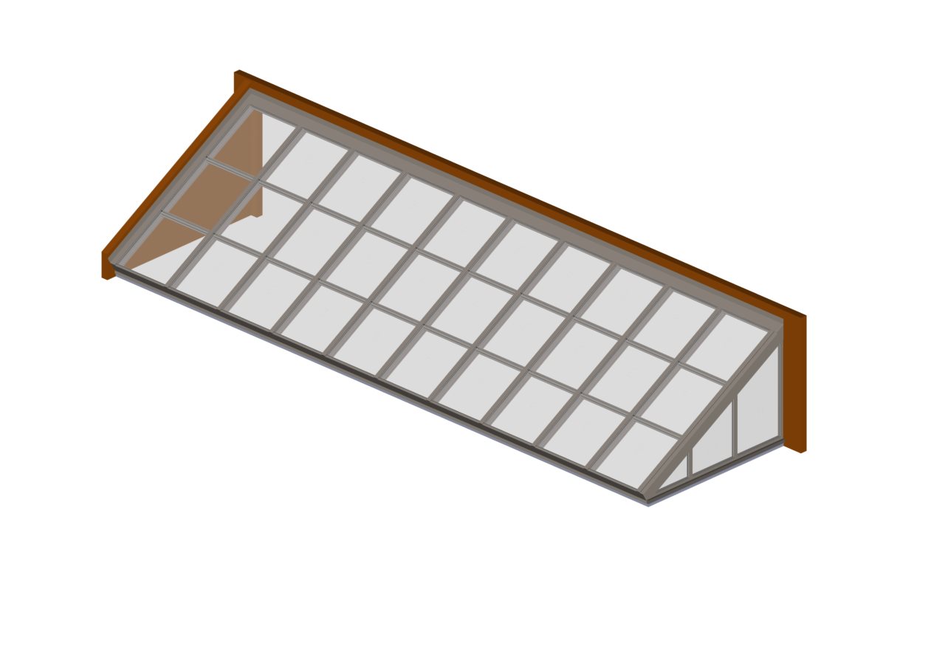
Lean-To – Glass
Wasco’s lean-to metal-framed skylight structures offer virtually unlimited design possibilities for a fully customized configuration. Our Pinnacle framing systems support spans of up to 22’ wide and unlimited lengths. Available with a wide choice of high performance glazing and finish options.
 |
Download BIM Models for Revit® Models 350LGT, 600LGT, 900LGT Revit Family RFA | Details RVT | View on BIMobject |
Finish Options
Click color swatches below to preview.
2605 FEVE Powder Coat, 2605 PVDF, and 2604 Powder Coat colors shown. Anodized colors also available.
- Framing Options
- Sizes
- Glass Glazing Options
- Finish Options
Pinnacle System
For spectacular large-scale custom structures spanning up to 40 feet, at any pitch you desire between 15° and 60°.
With its variable-pitch hinge design, the Pinnacle Systems offer you the versatility of a custom configured structural skylight system with the reliability and cost savings of standardized engineering, construction and installation. Fast on-site assembly and installation. Spans up to 40 feet, at any pitch you desire between 15° and 60°.
- Fewer parts, faster on-site assembly
- Narrow profiles provide clean lines
- Larger span capability
- Available in Hurricane Resistant
Quicker Installation
Components always assemble the same consistent way. Sills encompass the entire perimeter so installers rely less on sealants.
Leak-Resistant
Continuous sill enclosure around skylight perimeter helps reduce air infiltration through weep holes and effectively guards against water intrusion. Thermally-enhanced construction.
Concealed Fasteners
Through bolt fastening system further eases installation, providing a clean, aesthetically pleasing look on both the interior and exterior.
| Framing System | Supports Spans Up To (Approximate)* | Aluminum Rafter Tube Depth |
|---|---|---|
| Pinnacle 350 | 9′ Wide | 3.5″ |
| Pinnacle 600 | 15′ Wide | 6″ |
| Pinnacle 900 | 22′ Wide | 9″ |
| Pinnacle HU (Hurricane) | 7′ Wide | 3.5″ or 6″ |
| *Approximate span widths depending on configuration and load. Contact your local sales representative for more information. | ||
| HU tested to meet 80 psf design pressure, and small and large missile impact. Available with laminated or insulating glazing. | ||
Typical glazing is insulated glass comprised of a tempered outboard lite and an annealed or heat strengthened laminated safety glass inboard lite.
- Also available with Hurricane Rated or Translucent Polycarbonate glazing
- Wasco’s Dynamic Glazing Series includes:
- Electronically Tintable Glass
- BIPV
- Translucent Insulated Glass
- Translucent Insulated Glass with Lumira® Aerogel
Wasco skylight structures are available in a broad range of colors and finishes:
- Mill (Standard)
- Anodized, Kynar 500, Baked Enamel (more information)
- Copper Clad
