The Tech Info download file packages below include architectural drawings (CAD), specifications, and other files—including BIM Revit Family files for many systems— for all Wasco commercial and residential unit, structural, and continuous vault skylights, vertical wall, and canopy systems.
To download only product specification files, visit our Product Specifications page.
NOTE: These drawings and the designs depicted in them, are the property of VELUX America LLC and cannot be copied or transmitted in any form without the express written permission of same.
For Homeowners Binder
| Product | Documents |
|---|---|
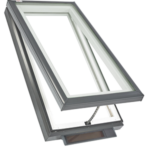 Solar Powered “Fresh Air” Skylight Solar Powered “Fresh Air” Skylight
|
|
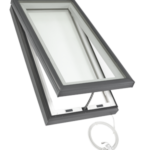 Electric “Fresh Air” Skylight Electric “Fresh Air” Skylight
|
|
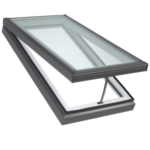 Manual “Fresh Air” Skylight Manual “Fresh Air” Skylight
|
|
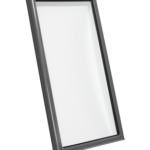 Fixed Skylight Fixed Skylight
|
|
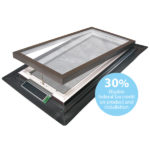 Solar Powered Venting Skylight Solar Powered Venting Skylight
|
|
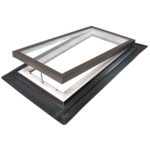 Manual Venting Skylight Manual Venting Skylight
|
|
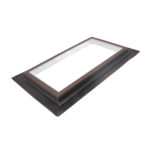 Fixed Skylight Fixed Skylight
|
