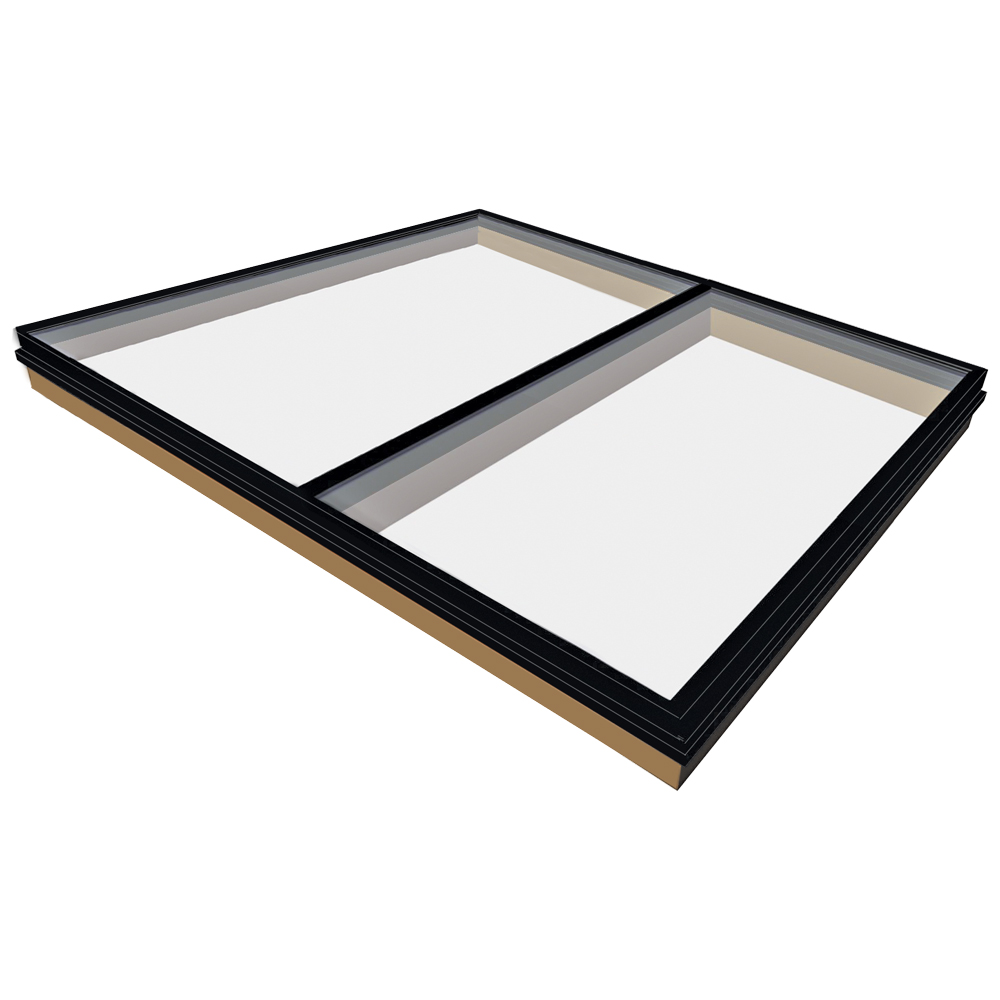
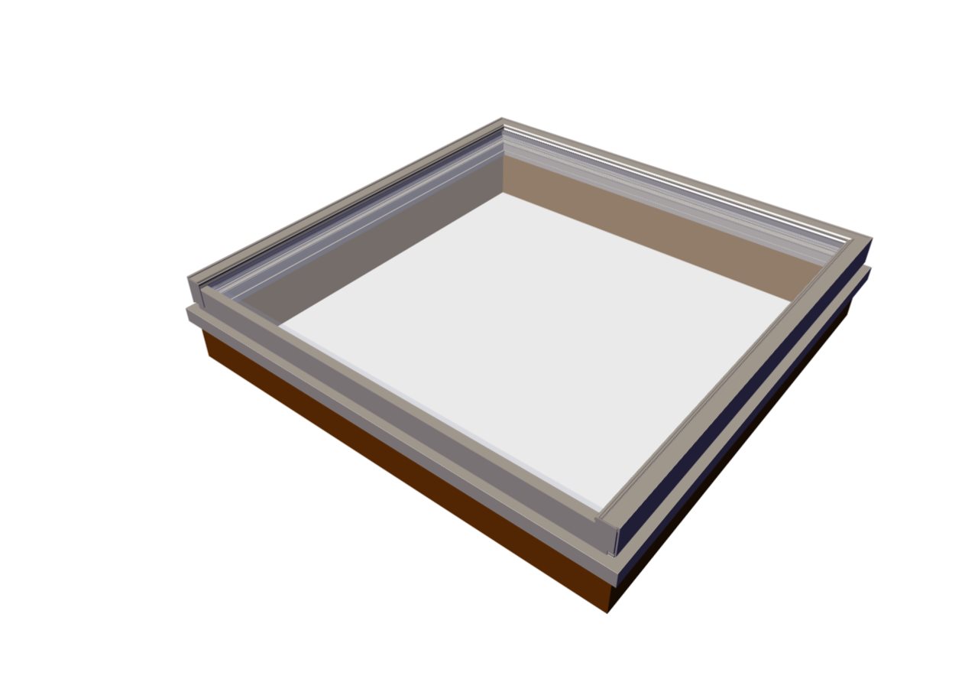
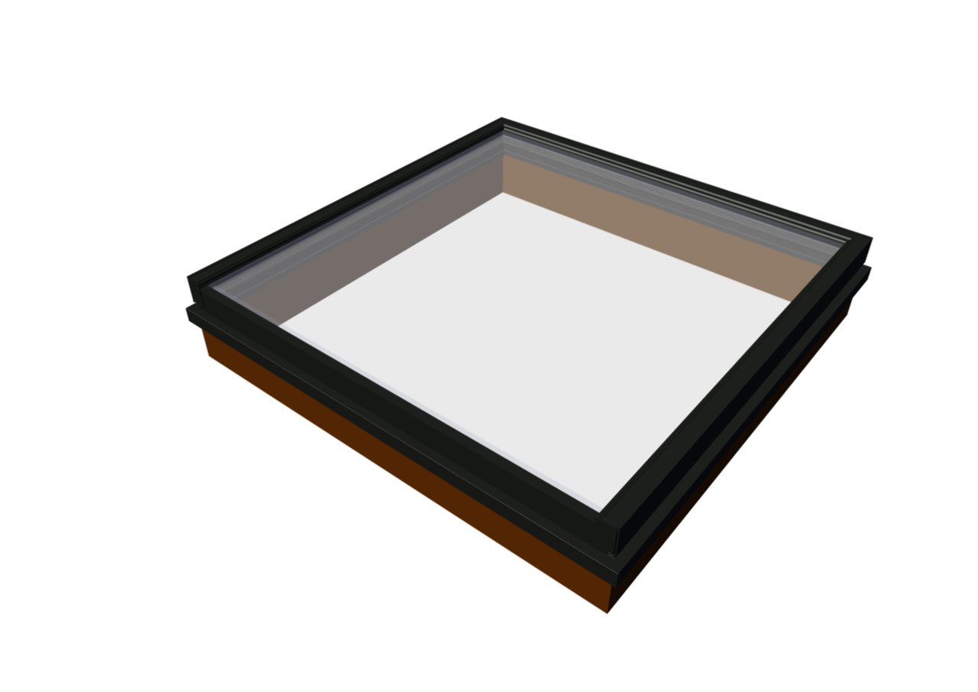
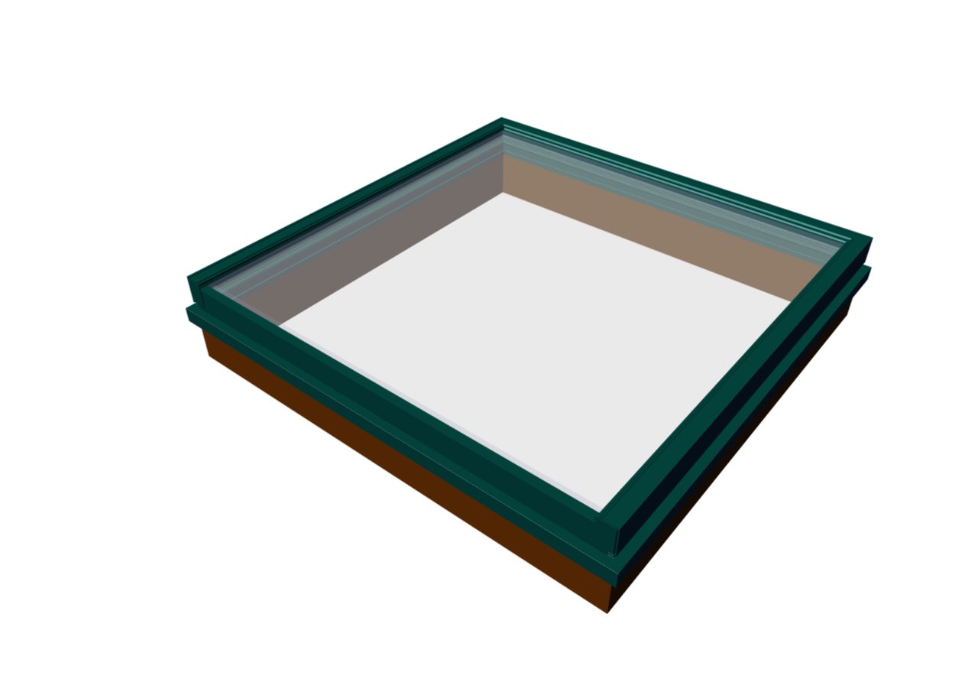
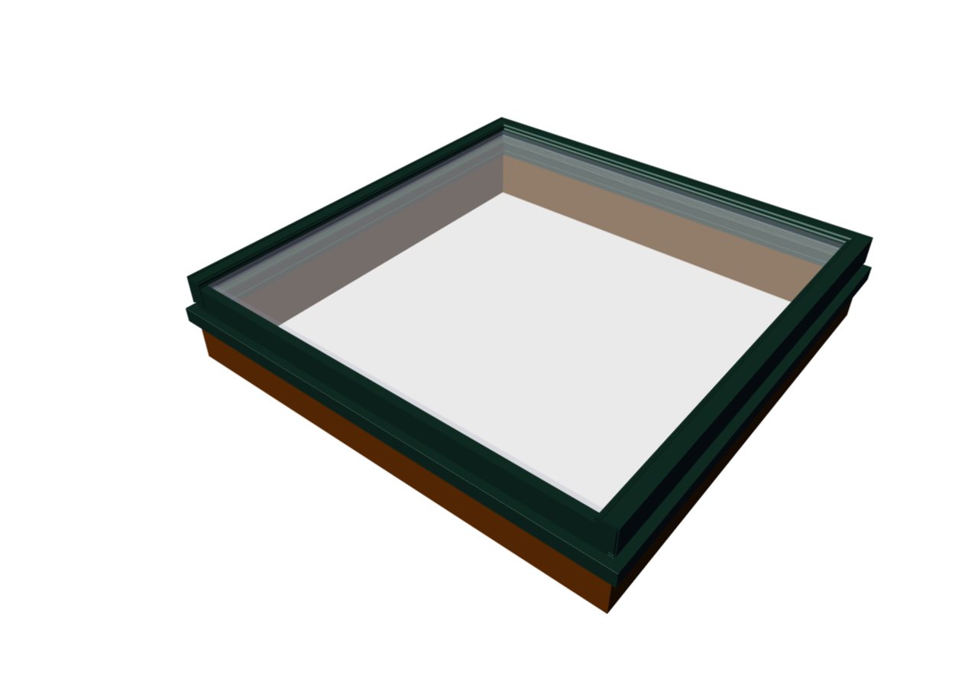
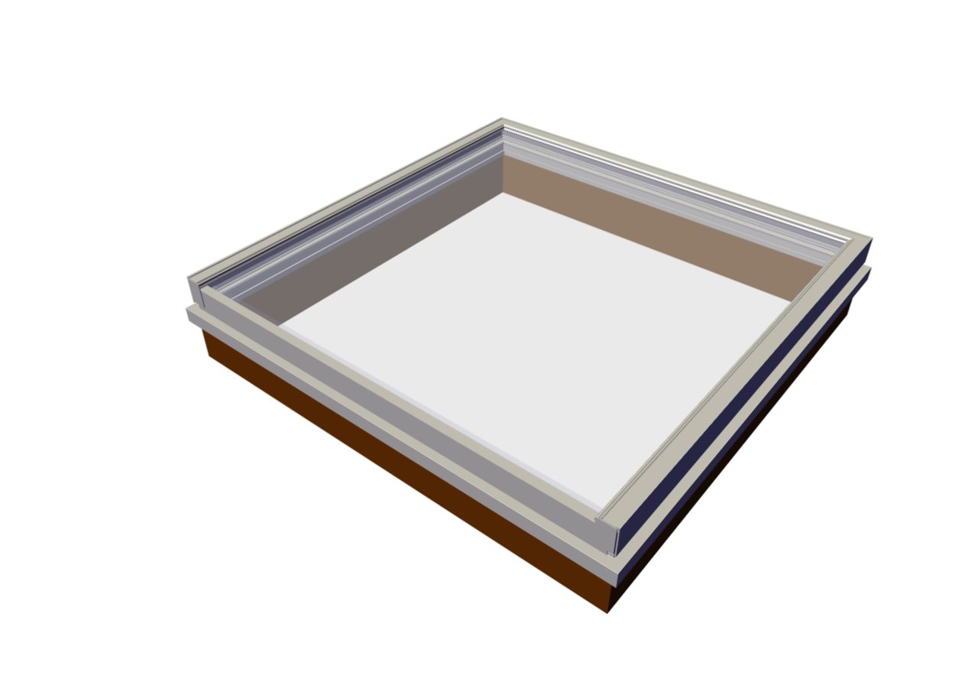
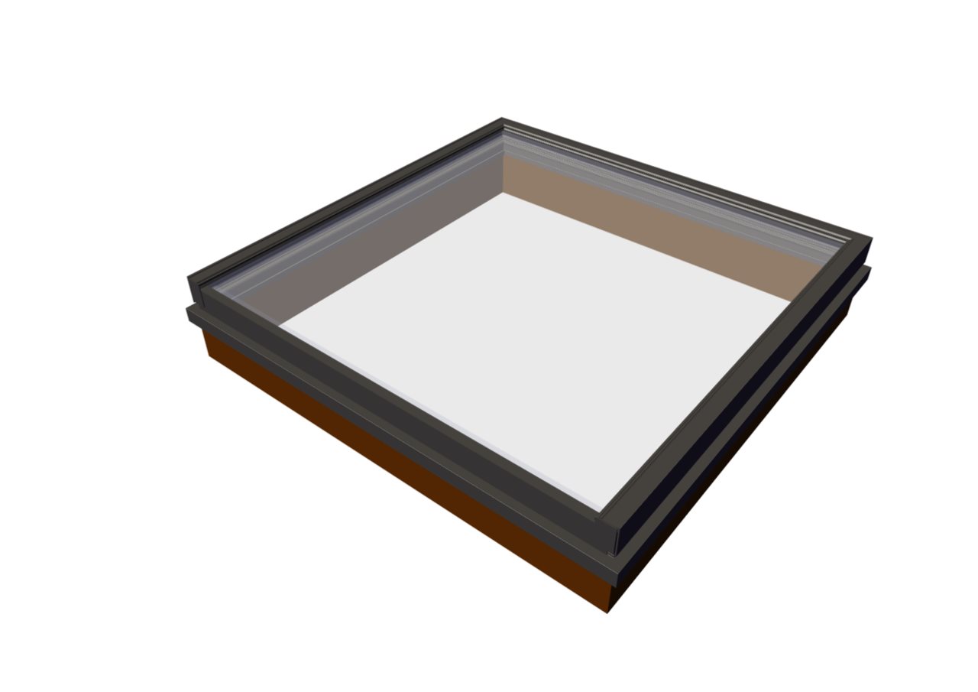
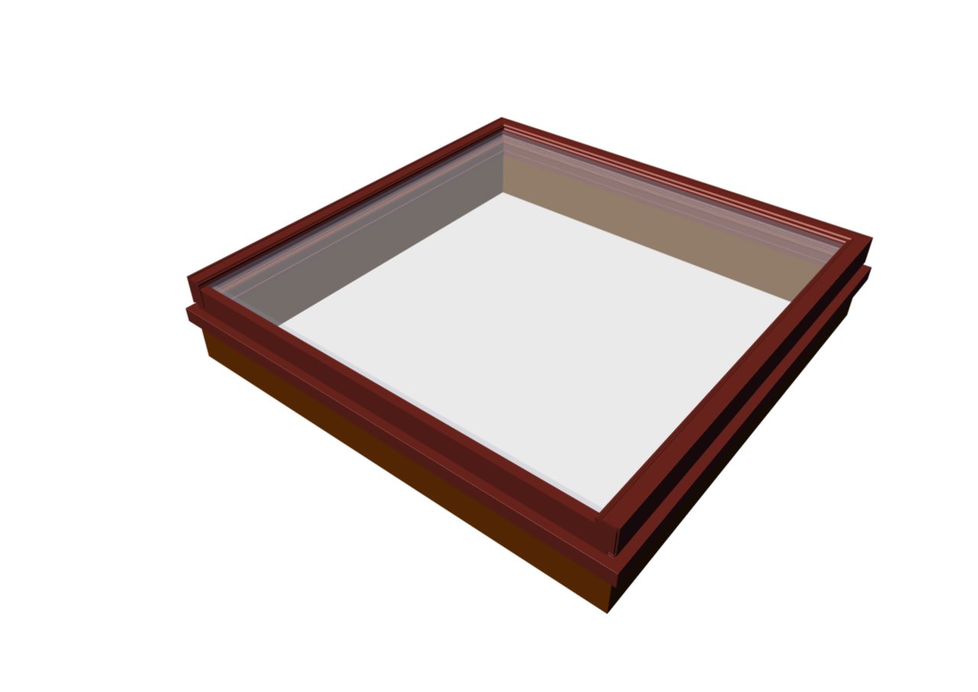
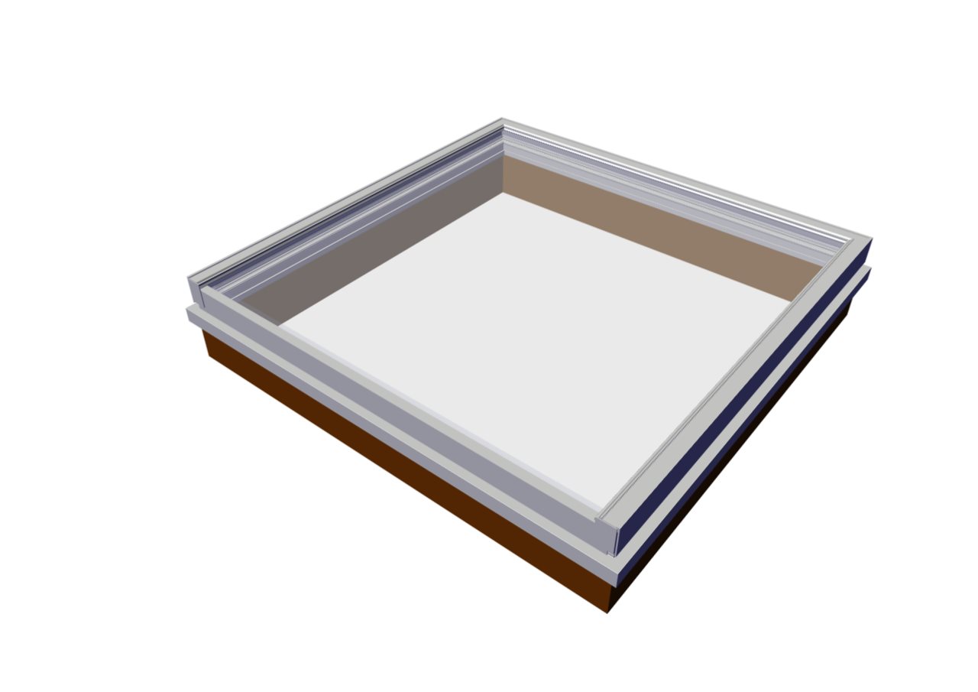
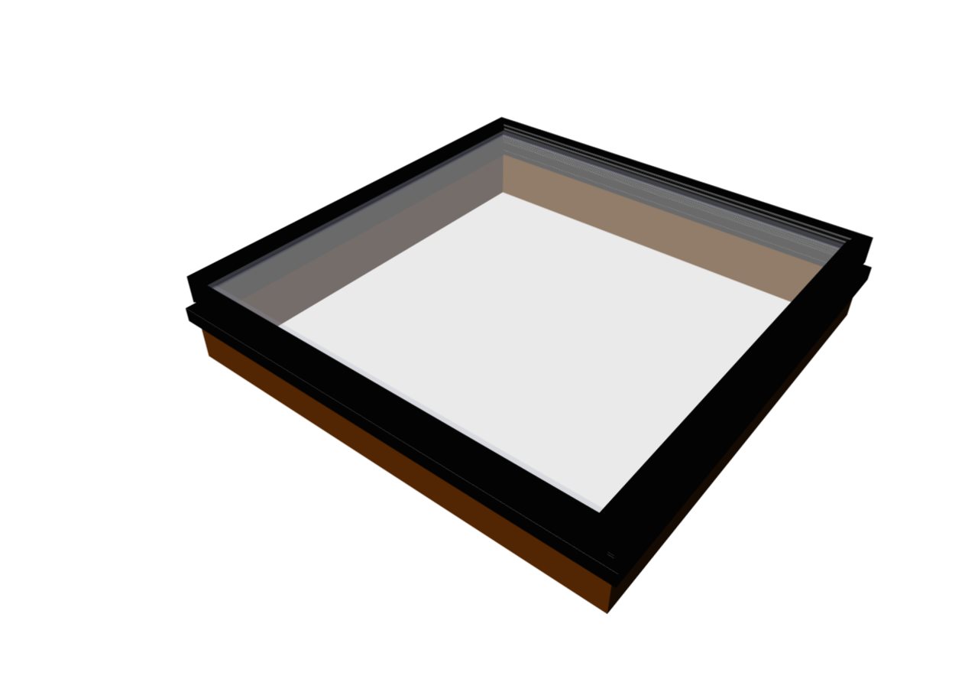
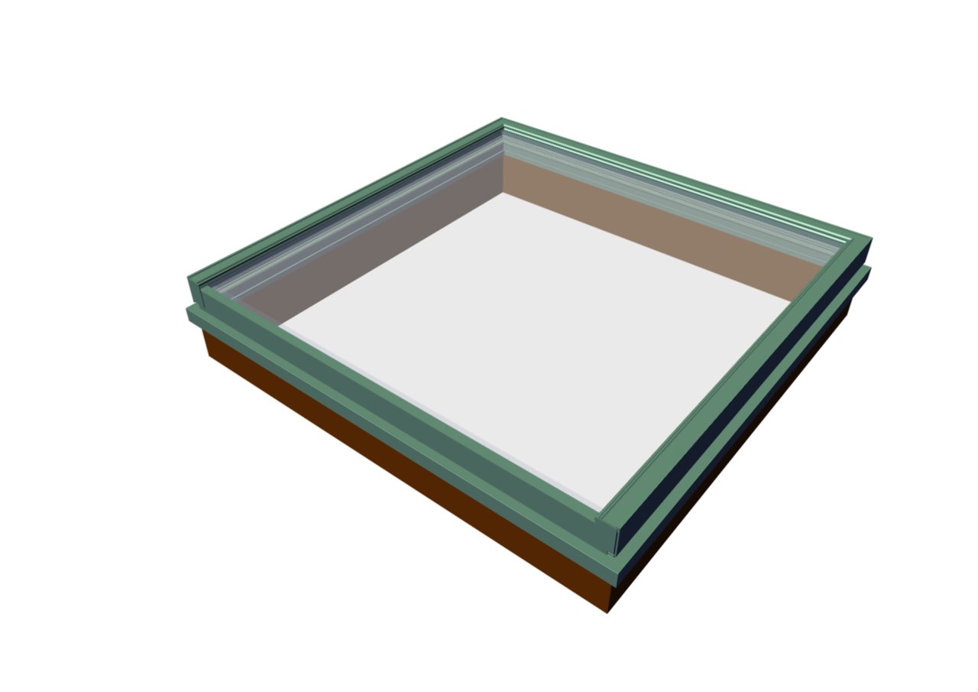
Low Profile System – Glass
Available with a wide choice of high performance glazing and finish options, Wasco’s low profile skylight structures offer virtually unlimited design possibilities for a fully customized configuration.
Developed for pitched roof applications, the Wasco Low Profile System is an aluminum-frame glass system that lays over roof rafters, creating a narrow line frame for a clean and appealing look on the roof line. Available in curb-mount (LPGS) or self-flashing deck-mount (LPG), the system accommodates multiple insulated glass panels. Thermally-broken aluminum frame ships assembled and ready for field glazing with 1-1/16” high performance low-E insulated glass for energy efficiency and solar control. Also available with WBDR impact rated glass (LPGSG-FBC) or any of our Dynamic Glazing Series options.
 |
Download BIM Models for Revit® Model LPGS Revit Family RFA | Type Catalog TXT | View on BIMobject |
Finish Options
Click color swatches below to preview.
2605 FEVE Powder Coat, 2605 PVDF, and 2604 Powder Coat colors shown. Anodized colors also available.
- Standard Sizes
- Glazes and Finishes
2′ 0″ Rafter Spacing
| Model |
Inside Rough Opening
Width* |
Inside Rough Opening
Height* |
O.D. Curb
Width* |
O.D. Curb
Height* |
No. Glass Panels |
|
LPGS/LPG-2448
|
1′ 10-1/2″
|
3′ 10-1/2″
|
2′ 1-1/2″
|
4′ 1-1/2″
|
1
|
|
LPGS/LPG-2472
|
1′ 10-1/2″
|
5′ 10-1/2″
|
2′ 1-1/2″
|
6′ 1-1/2″
|
1
|
|
LPGS/LPG-4848
|
3′ 10-1/2″
|
3′ 10-1/2″
|
4′ 1-1/2″
|
4′ 1-1/2″
|
2
|
|
LPGS/LPG-4872
|
3′ 10-1/2″
|
5′ 10-1/2″
|
4′ 1-1/2″
|
6′ 1-1/2″
|
2
|
|
LPGS/LPG-7248
|
5′ 10-1/2″
|
3′ 10-1/2″
|
6′ 1-1/2″
|
4′ 1-1/2″
|
3
|
|
LPGS/LPG-7272
|
5′ 10-1/2″
|
5′ 10-1/2″
|
6′ 1-1/2″
|
6′ 1-1/2″
|
3
|
|
LPGS/LPG-9648
|
7′ 10-1/2″
|
3′ 10-1/2″
|
8′ 1-1/2″
|
4′ 1-1/2″
|
4
|
|
LPGS/LPG-9672
|
7′ 10-1/2″
|
5′ 10-1/2″
|
8′ 1-1/2″
|
6′ 1-1/2″
|
4
|
|
LPGS/LPG-12048
|
9′ 10-1/2″
|
3′ 10-1/2″
|
10′ 1-1/2″
|
4′ 1-1/2″
|
5
|
|
LPGS/LPG-12072
|
9′ 10-1/2″
|
5′ 10-1/2″
|
10′ 1-1/2″
|
6′ 1-1/2″
|
5
|
1′ 4″ Rafter Spacing
| Model |
Inside Rough Opening
Width* |
Inside Rough Opening
Height* |
O.D. Curb
Width* |
O.D. Curb
Height* |
No. Glass Panels |
|
LPGS/LPG-3248
|
2′ 6-1/2″
|
3′ 10-1/2″
|
2′ 9-1/2″
|
4′ 1-1/2″
|
1
|
|
LPGS/LPG-3272
|
2′ 6-1/2″
|
5′ 10-1/2″
|
2′ 9-1/2″
|
6′ 1-1/2″
|
1
|
|
LPGS/LPG-6448
|
5′ 2-1/2″
|
3′ 10-1/2″
|
5′ 5-1/2″
|
4′ 1-1/2″
|
2
|
|
LPGS/LPG-6472
|
5′ 2-1/2″
|
5′ 10-1/2″
|
5′ 5-1/2″
|
6′ 1-1/2″
|
2
|
|
LPGS/LPG-9648
|
7′ 10-1/2″
|
3′ 10-1/2″
|
8′ 1-1/2″
|
4′ 1-1/2″
|
3
|
|
LPGS/LPG-9672
|
7′ 10-1/2″
|
5′ 10-1/2″
|
8′ 1-1/2″
|
6′ 1-1/2″
|
3
|
|
LPGS/LPG-12848
|
10′ 6-1/2″
|
3′ 10-1/2″
|
10′ 9-1/2″
|
4′ 1-1/2″
|
4
|
|
LPGS/LPG-12872
|
10′ 6-1/2″
|
5′ 10-1/2″
|
10′ 9-1/2″
|
6′ 1-1/2″
|
4
|
* Requires 3 on 12 minimum pitch.
LPGS = Curb Mount
LPG = Deck Mount
Glass Glazing Options
Typical glazing is insulated glass comprised of a tempered outboard lite and an annealed or heat strengthened laminated safety glass inboard lite.
- Also available with Hurricane Rated or Translucent Polycarbonate glazing
- Wasco’s Dynamic Glazing Series includes:
- Electronically Tintable Glass
- BIPV
- Translucent Insulated Glass
- Translucent Insulated Glass with Lumira® Aerogel
Finish Options
Wasco skylight structures are available in a broad range of colors and finishes:
- Mill (Standard)
- Anodized, Kynar 500, Baked Enamel (more information)
- Copper Clad
