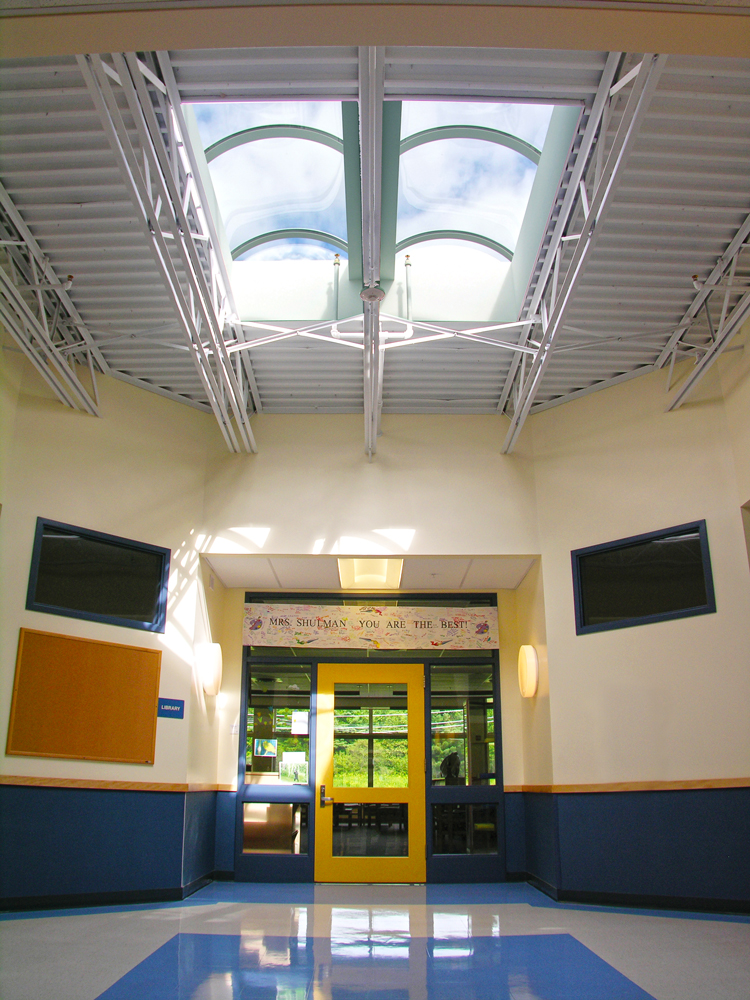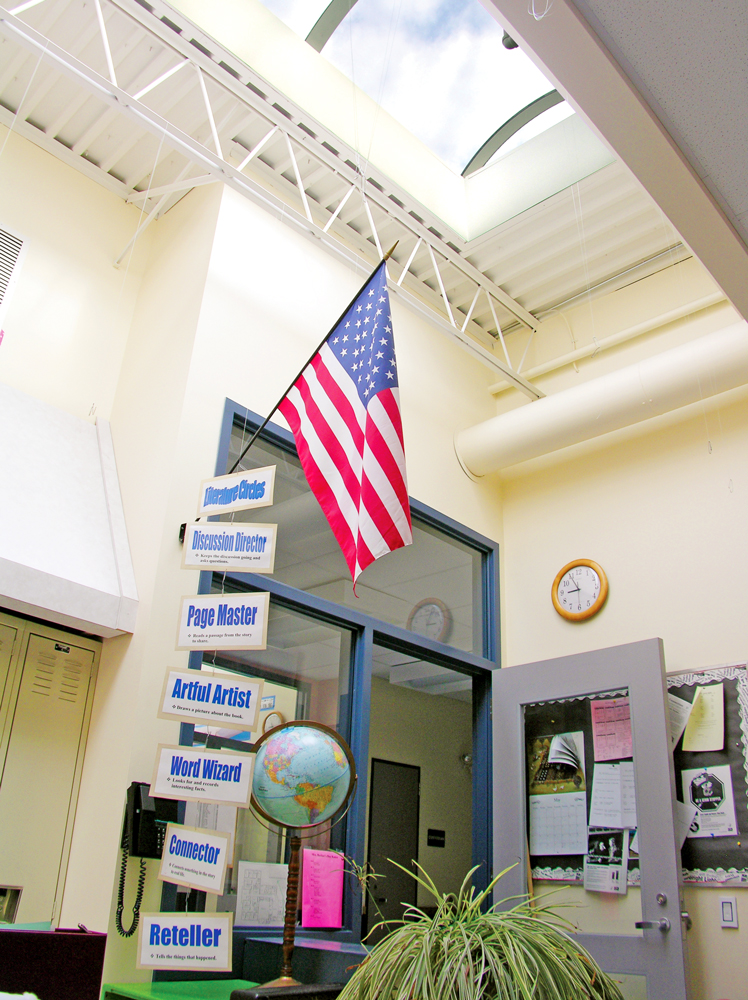Challenge:
To increase daylighting, reduce energy consumption and create an enhanced and more efficient learning environment for the 300+ K-5 students who attend the Congin School in Westbrook, Maine. In 2004 this 42,600 SF building underwent a $4.2 million renovation that altered the school’s open concept floor plan and created a series of separate classrooms with no natural light. Providing daylight to these inner spaces was the challenge.
Architect, Pandika Pleqi elaborates, “Students with daylight in their classrooms perform 20-25% better on reading and math tests than students without access to daylight, based on the PG&E Herschong-Mahone Group Study. The results of additional tests demonstrated that children in classrooms that are naturally lit have higher attendance records, are more attentive and have fewer behavioral problems.”
Solution:
Pleqi and Daylighting Consultant, Gunnar Hubbard, created a scale model of the school which they placed outdoors on the terrace. They then observed the model throughout the day and decided that skylights would best bring balanced lighting into the rooms. They chose Wasco’s continuous vault skylight to accomplish this. The team also designed soffits for one side of the room to diffuse the light and laminated white boards for the opposite side to bounce the sunlight from the windows in order to reduce glare. The rooftop construction also features reflecting panels that capture and direct the daylight down into the wells, creating optimal daylight while minimizing solar gain in the spring and summer months.
“Wasco worked hand-in-hand with us for the entire project,” says Pleqi. “They provided a level of expertise that is hard to find. The service was outstanding. We had a fantastic representative who was very helpful and worked within our budget.”


